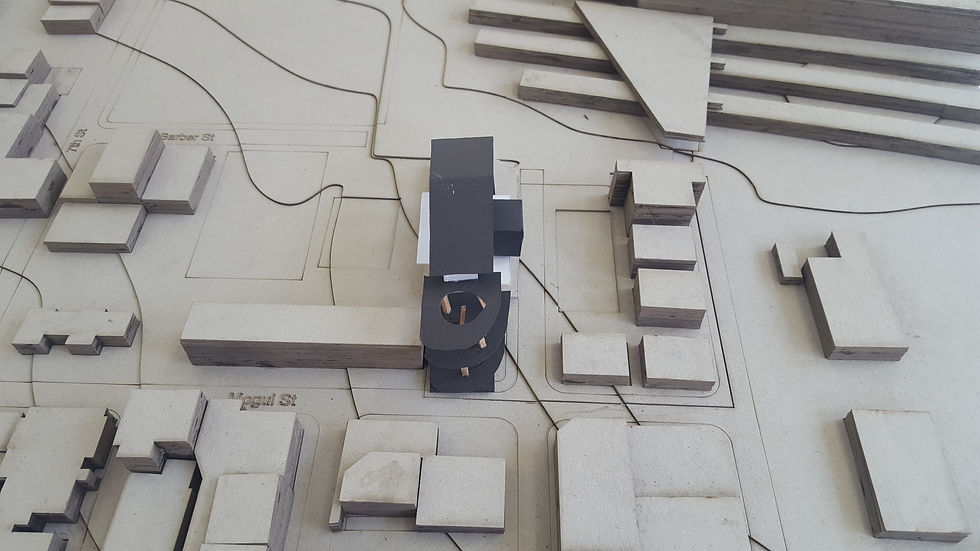Isiko Medical Campus

This project was about creating an environment that brought together two medical worlds in the South African context.
Located in Marabastad, a district in Pretoria, this area is riddled with chaotic public transport, derelict buildings and over run with vendors and informal markets that take full advantage of the volume of pedestrians in the area. Walking becomes a more viable option with easy access to these trade markets for goods and raw produce.
The project explores alternative healing methods that synchronise traditional and biomedical Practitioners under one roof to share common interests in creating an environment that seeks to heal it’s visitors and patients whilst investing in the district's urban regeneration.











Marabastad District, Pretoria, South Africa.
As part of the site analysis and coming to grips with the urban context, through group work, we explored the planning network of services that were rendered in Marabastad as well as conducted interviews with traditional healers in the area to get an understanding of how their businesses are linked to their surroundings as well as what environments they felt were conducive for them to optimise their work flow.
Research Development
In African cultures, a traditional healer has many names depending on their ability and medium of practice.
Specific to South African culture, traditional healers are generally classified into 3 types:
-
Sangoma- Traditional Witch-doctor
-
Inyangha- Chemist of medicine
-
Herbalist- Deals medical plants
Traditional healing methods don’t always only look at the physical but includes the spiritual, intellectual, social and emotional dimensions that balance our lives.
This brought an interest in the similarities of organ systems the body shares with building systems. This helped create architectural principles that relate to the way in which patients, visitors or staff would experience a building whilst circulating the site.
Below are images of how I abstracted the human body into an architectural form.

Abstracted human body as a building, concept Sketch.












Concept Sketch
Design Development

Programmatic Concept Sketch.
To confirm design principles and strategies, the research provided a focus on program that would:
Educate visitors and patients about the realities oftraditional and bio-medical practitioners
Practise small scale research on natural resources that have medical benefit to patients, and
Treat patients in an environment that encouraged a healing mentality.
In this, principles in using natural elements in architecture needed exploration.
Marabastad has a history of poor air quality and a lack of soft-landscaping, supportive for more than just a building.
A campus would change the threshold conditions as to how one approaches the building then shifts the mindset to focus on a more positive outlook with the right architectural conditions set.
These architectural principles looked at the use of park-life environments, soft landscaping, light architectural materials and the dynamics in thresholds of inside and outside spaces. Along with other cultural activities and experiences found in Marabastad, this would help set the edges for such a project.
Below are a series of mass models that explore these threshold conditions as well as the program in it's 3 categories.




















Concept Models.
Development Plan Key:
1. Redesigned taxi/bus rank
2. Staff parking bay
3. Vehicular exit point
4. On site parking
5. Muti Market (Raw product medication)
6. Precinct landscape park
7. Repurposed Accommodation
8. Education Building
9. Research Building
10. Clinic Quarters
11. Circulation thoroughfare
12. Cultural courtyard
13. Refurbished retail shops
14. Service Road
15. Transport Station
16. Distribution Center

Site Plan (nts)
In the 4 diagrams, I looked at a quick small scale analysis of the context surrounding the campus. In this, I looked at private and public thresholds, newly built and renovated buildings,soft and hard landscaped areas along with other features including access points and more.
Analysis Diagrams (nts)







Ground Plan (nts)
To confirm design principles and strategies, the research provided a focus on program that:
Educated visitors and patients about the realities of traditional and bio-medical practitioners
Practise small scale research on ingredients that had medical benefit to patients and
Treat patients in an environment that encouraged a healing mentality.
Development Plan Key:
1. Learning Centre
2. Gallery A
3. Gallery B
4. Internal Garden
5. Gallery C
6. Services
7. Storage
8. Gallery D
9. Public thoroughfare
10. Circulation core
11. Circulation core
12. Public pause area
13. Vendor market stalls
14. Vendor market stalls
15. Vendor market stalls
16. Vendor market stalls
17. Restaurant
18. Cultural Courtyard
19. Internet cafe
20. Storage facility
21. Transport circulation core

Section A-A


Section D-D



